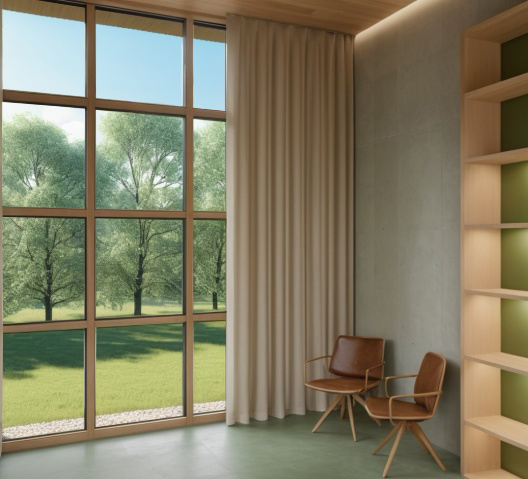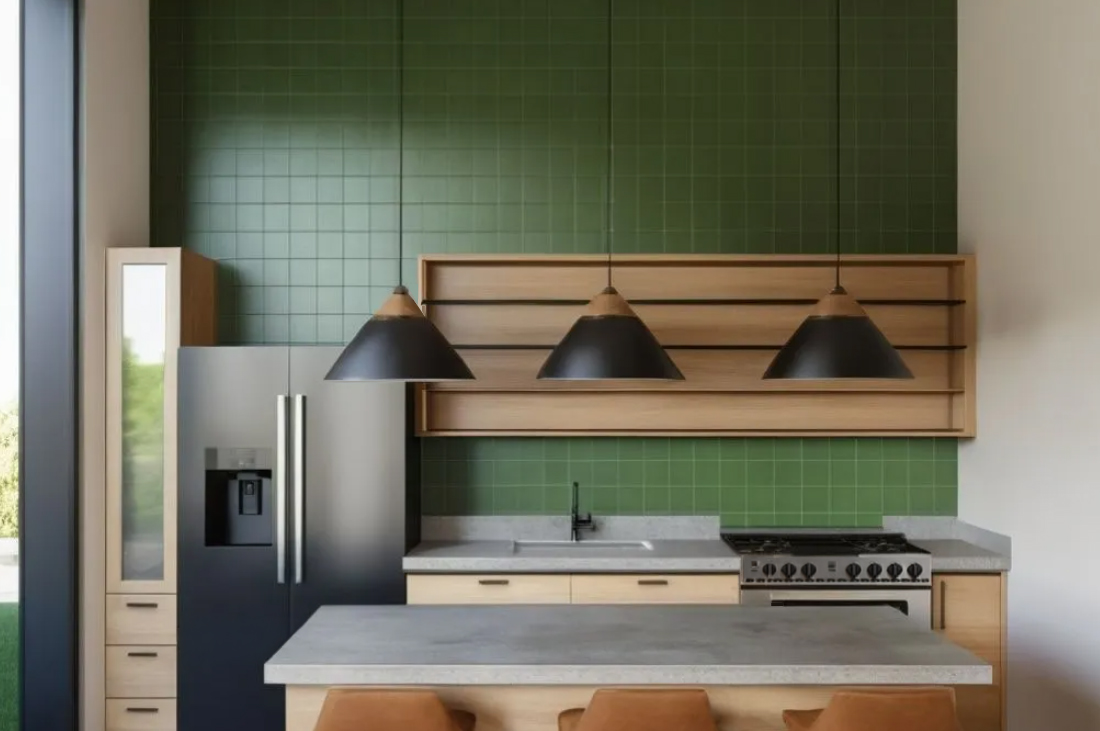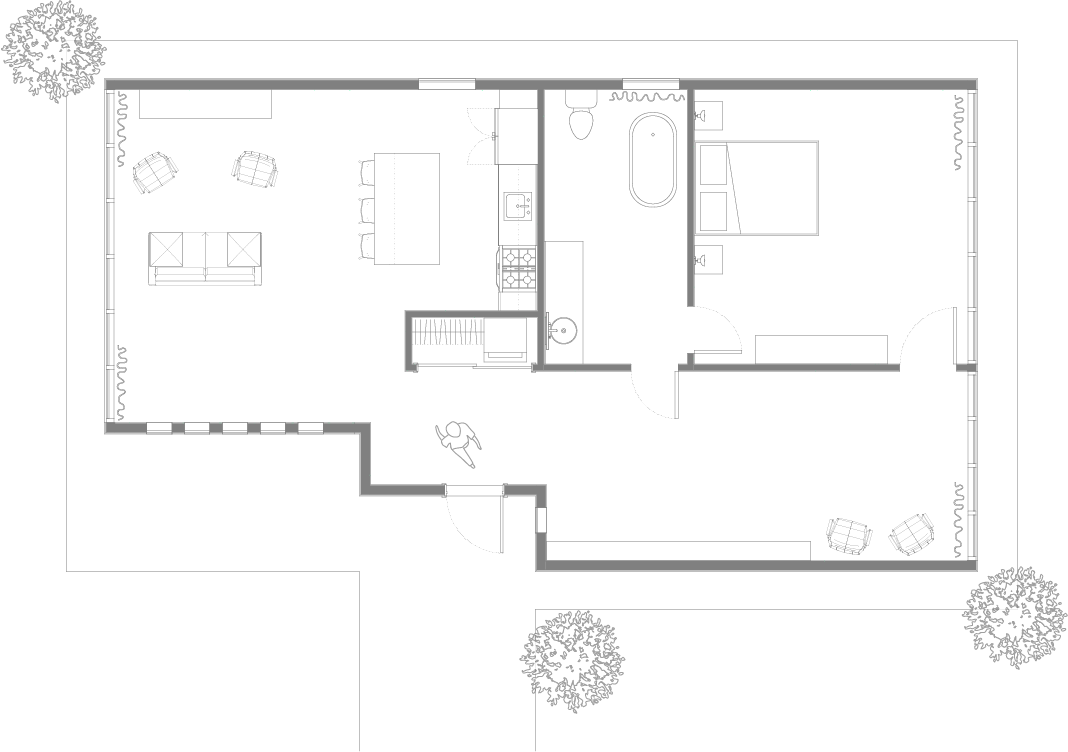Back to Projects




Cabin
Visualization II Class•2023•Residential





Project Overview
Designed as part of my Visualization II class, with the goal of creating a small, one-bedroom cabin inspired by Japanese ceramic tiling and traditional woodworking techniques. The cabin is thoughtfully designed for an individual who values craftsmanship, seeks a strong connection with the outdoors, and desires a space that feels both intimate and spacious. The cabin balances simplicity and elegance, offering a retreat where nature and gathering coexist harmoniously. The design emphasizes natural materials like warm wood and concrete, with thoughtful details that respond to the site conditions and user experience.
Project Details
- •Program: One-bedroom retreat cabin
- •Inspiration: Japanese ceramic tiling and traditional woodworking
- •Focus: Craftsmanship, outdoor connection, intimate yet spacious feeling
- •Materials: Natural wood, concrete, ceramic elements
- •Tools: Revit, Enscape, Adobe Illustrator, Adobe Photoshop