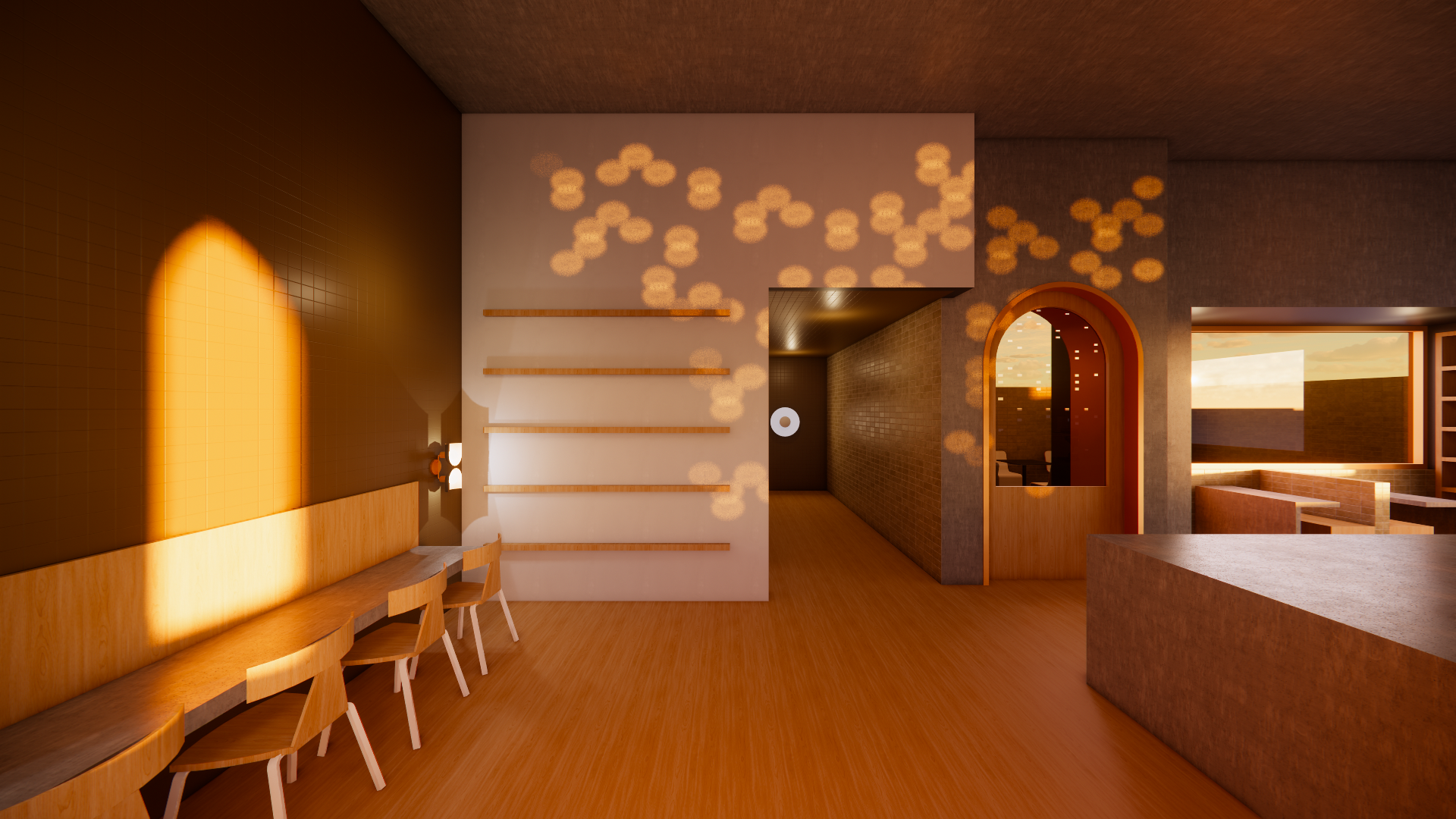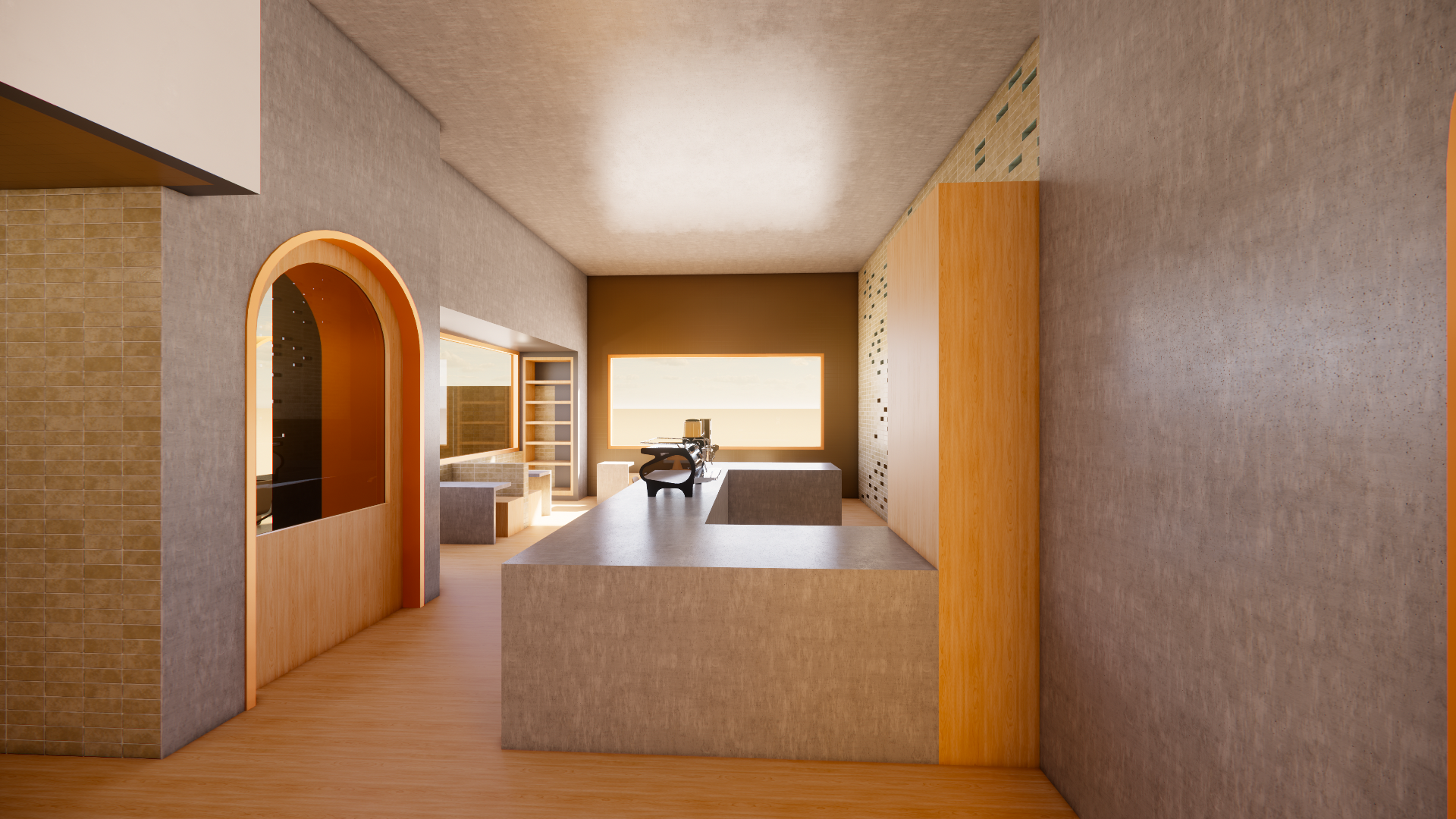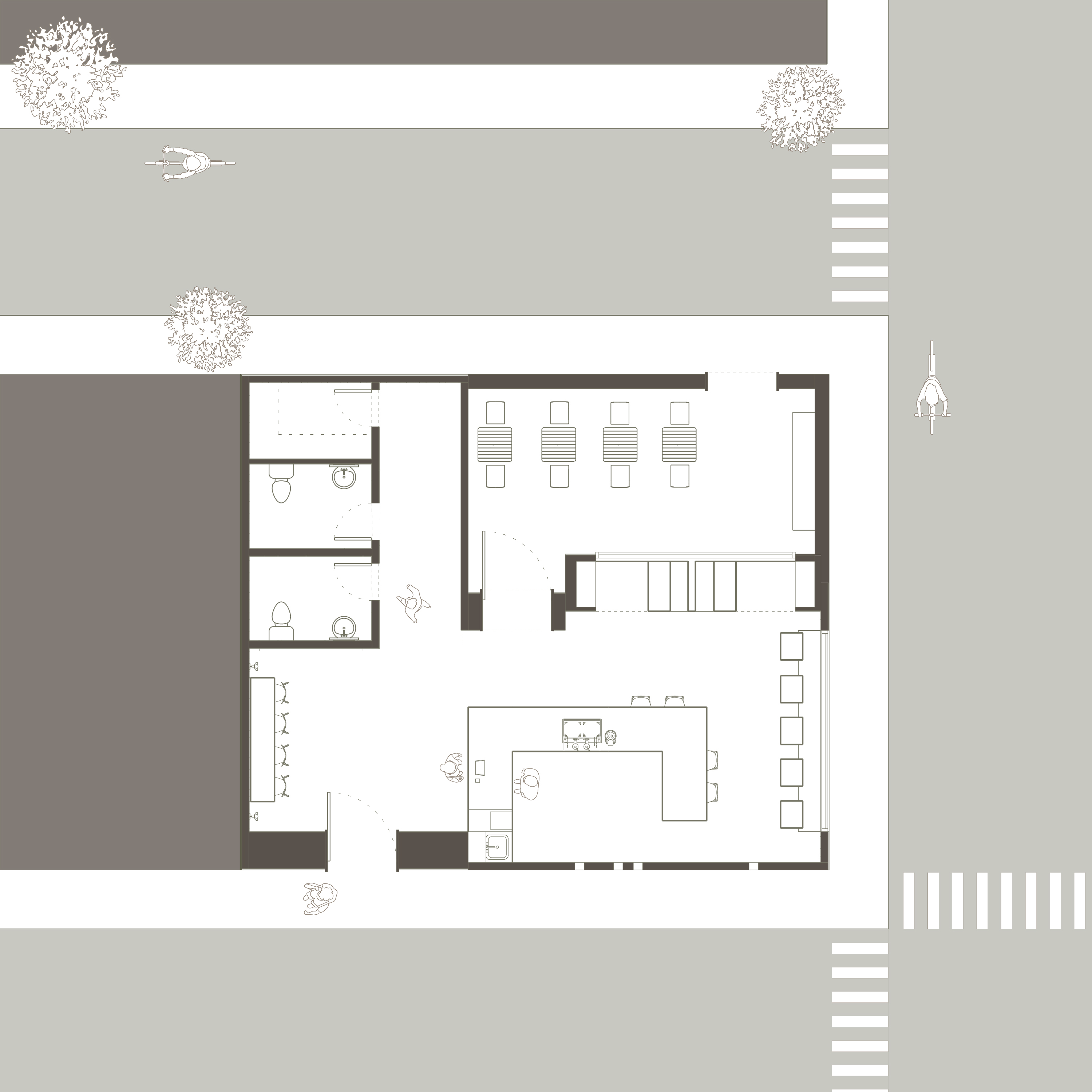Cafe





Project Overview
This project is a café designed for a compact urban lot in Seoul, nestled between an alley and a street and connected to an existing building. The design draws inspiration from the coffee brewing process, which is symbolized in the façade's striking glass brick feature. The bricks transition from a deep blue at the top to a warm amber at the bottom, evoking the transformation of coffee as it is brewed. The interior exudes warmth and character, with materials such as wood, concrete, tile, and bronzed glass windows creating a welcoming environment. The café also features a patio for outdoor seating, encouraging interaction with the surrounding urban fabric. The project emphasizes the thoughtful integration of form, materiality, and experience in a bustling city context, reflecting my dedication to crafting spaces that balance functionality, aesthetic appeal, and the essence of human connection.
Project Details
- •Program: Urban café with outdoor patio
- •Concept: Coffee brewing process symbolized in façade design
- •Key Feature: Glass brick façade transitioning from blue to amber
- •Materials: Wood, concrete, tile, bronzed glass windows
- •Tools: Revit, Enscape, Adobe Illustrator, Adobe Photoshop